Our Gold standard design quality ensures they meet our clients specification and with a GIS skilled team, we can provide our designs in formats including ArcGIS, AutoCAD, QGIS, Vetro, GComms, Fibre Cloud and more.
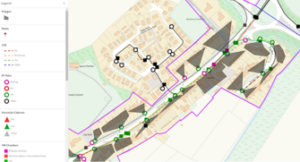
A screen shot from our network Survey tool showing homes fed from poles.

Screen shot from our network survey tool detailing chamber and duct route details.
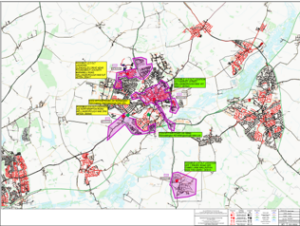
A network design in AutoCAD.
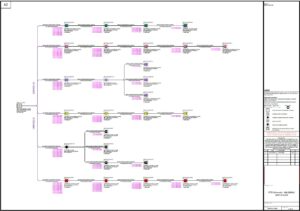
An example of a network fibre schematic.
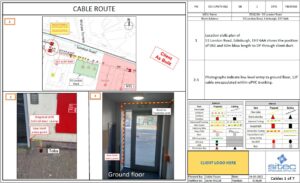
An example page from an MDU design.
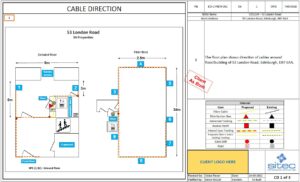
A floor plan from an MDU design.